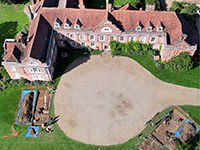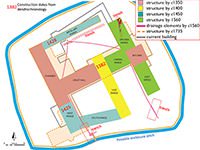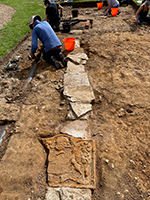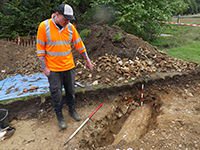 In 2014 Bamber Gascoigne was astonished to discover that he had inherited West Horsley Place, a building considered of exceptional interest and importance by architectural historians, from his 99-year-old aunt, Mary, Duchess of Roxburghe. Ownership of the house was generously passed to a new charity, West Horsley Place Trust, with the twin aims of restoring and conserving the house and making it into a public asset. Since then work in the interior, especially dendrochronological (tree-ring) dating of roof timbers, and archaeological excavation by Surrey County Archaeological Unit have shown that the impression of unity given by the elegant (Artisan-Mannerist) early-mid 17th century façade is very misleading.
In 2014 Bamber Gascoigne was astonished to discover that he had inherited West Horsley Place, a building considered of exceptional interest and importance by architectural historians, from his 99-year-old aunt, Mary, Duchess of Roxburghe. Ownership of the house was generously passed to a new charity, West Horsley Place Trust, with the twin aims of restoring and conserving the house and making it into a public asset. Since then work in the interior, especially dendrochronological (tree-ring) dating of roof timbers, and archaeological excavation by Surrey County Archaeological Unit have shown that the impression of unity given by the elegant (Artisan-Mannerist) early-mid 17th century façade is very misleading.
 There must have been a manor house on the site in the 13th century and a few flint foundations, might be that early. Much more substantial is the evidence for a medieval hall and chamber block with a detached square kitchen. Its exact date is uncertain but by 1382 a timber-framed east wing had been added, projecting well beyond the present house front. This was created for James de Berners (1361 to 1388), who was a close companion of Richard the Second but beheaded for treason in 1388. Archaeology also revealed a substantial ditch to the south that might have formed part of an enclosure and, more excitingly, foundations for the sill walls of two further ranges that soon after 1425 transformed the building into a fashionable courtyard house.
There must have been a manor house on the site in the 13th century and a few flint foundations, might be that early. Much more substantial is the evidence for a medieval hall and chamber block with a detached square kitchen. Its exact date is uncertain but by 1382 a timber-framed east wing had been added, projecting well beyond the present house front. This was created for James de Berners (1361 to 1388), who was a close companion of Richard the Second but beheaded for treason in 1388. Archaeology also revealed a substantial ditch to the south that might have formed part of an enclosure and, more excitingly, foundations for the sill walls of two further ranges that soon after 1425 transformed the building into a fashionable courtyard house.
 Henry the Eighth (for a time its owner) and Elizabeth the First both visited the house, the latter for a whole week in 1559. In this period the timber-framed ranges in front of the great hall were largely removed and a big brick-built north-south range (running south) and a big new kitchen area (running north) with tile-on-edge hearths, wide brick walls and an exterior Reigate stone plinth were created to the east. This was high quality work and complemented by elaborate drainage arrangements with brick culverts and inspection chambers, some still functioning today. This major expansion, together with significant internal works, created a courtier residence with the lavish facilities needed to host royalty.
Henry the Eighth (for a time its owner) and Elizabeth the First both visited the house, the latter for a whole week in 1559. In this period the timber-framed ranges in front of the great hall were largely removed and a big brick-built north-south range (running south) and a big new kitchen area (running north) with tile-on-edge hearths, wide brick walls and an exterior Reigate stone plinth were created to the east. This was high quality work and complemented by elaborate drainage arrangements with brick culverts and inspection chambers, some still functioning today. This major expansion, together with significant internal works, created a courtier residence with the lavish facilities needed to host royalty.
 The complex development of West Horsley house must have meant that by the early 17th century it showed a strange mixture of styles and materials to the visitor. The present front is a product of the desire to conceal this and unify the appearance and is actually only a brick cladding. Behind it and in the ground all around lies evidence of a remarkable evolution.
The complex development of West Horsley house must have meant that by the early 17th century it showed a strange mixture of styles and materials to the visitor. The present front is a product of the desire to conceal this and unify the appearance and is actually only a brick cladding. Behind it and in the ground all around lies evidence of a remarkable evolution.
Images
Select image to view a larger version.
- View looking north of West Horsley Place in 2022 with excavations in progress
- Suggested stages in the development of West Horsley Place
- View looking south of 2022 trench. The large stone slabs and the iron fireback (dated to circa 1650) are a replacement cover for a Tudor brick drain disturbed when the 15th century west wing in this area was removed. On the left is a modern drainpipe that still feeds into the Tudor vaulted inspection chamber at the far end
- Tudor culvert and mass of brick rubble from the demolished Tudor east wing.

